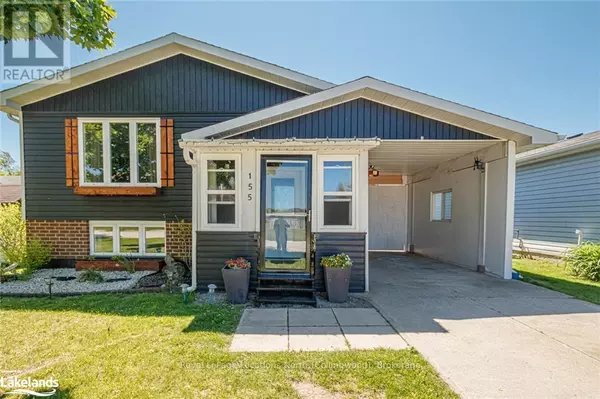
155 ALBERT STREET Meaford, ON N4L1T7
3 Beds
2 Baths
UPDATED:
Key Details
Property Type Single Family Home
Sub Type Freehold
Listing Status Active
Purchase Type For Sale
Subdivision Meaford
MLS® Listing ID X10439826
Style Raised bungalow
Bedrooms 3
Condo Fees $130/mo
Originating Board OnePoint Association of REALTORS®
Property Description
Location
Province ON
Rooms
Extra Room 1 Lower level 3.25 m X 5.79 m Kitchen
Extra Room 2 Lower level 3.25 m X 1.7 m Utility room
Extra Room 3 Lower level 3.28 m X 2.82 m Workshop
Extra Room 4 Lower level 3.28 m X 3.89 m Recreational, Games room
Extra Room 5 Lower level 3.2 m X 3.61 m Bedroom
Extra Room 6 Lower level 3.28 m X 4.98 m Family room
Interior
Heating Forced air
Cooling Central air conditioning
Exterior
Parking Features Yes
Community Features Pet Restrictions
View Y/N No
Total Parking Spaces 2
Private Pool No
Building
Story 1
Sewer Sanitary sewer
Architectural Style Raised bungalow
Others
Ownership Freehold

GET MORE INFORMATION






